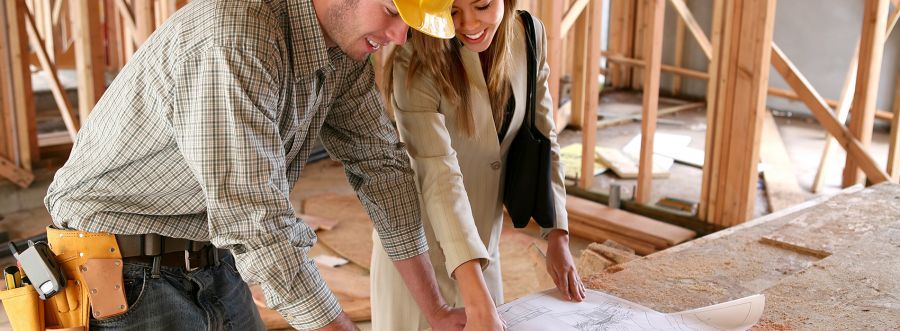
The Goodwyn Advantage
Our Energy Efficient Homes Are Affordable to Own
All Goodwyn homes are built with the goal of obtaining the lowest possible power bill. Goodwyn Building strives to be the leader in energy-efficient new home construction. We build more ENERGY STAR approved homes than any other builder in the Montgomery area.
This means that when you buy a home with Goodwyn Building, you are assuring a healthy home.
- Matched HVAC Equipment, Rated Using A.R.I.’s (Aircondition and Refrigeration Institute) Unitary Directory
- 13 SEER Electric Air-to-Air Heat Pump
- R-4.2 Ductwork Located in Conditioned Space
- 6″ Open-Cell Sprayed Foam Roof Deck Insulation
- 3.5″ Open-Cell Sprayed Foam Exterior Walls
- Slab Floor (No Insulation)
- Double Pane, Low-E, Vinyl Windows
- Metal Poly-Core French and Solid-Core Doors
All Homes Come With a Full Warranty
In addition to manufacturer warranties, Goodwyn Building provides an industry-leading home warranty that assures that your investment is well protected. Under this Thirteen Year Warranty for New Homes, Goodwyn Building guarantees that for the first year, warranted items will function and operate as described in our Warranty Standards. This could include floor squeaks, ventilation problems, paint or stain peels, or glass breakage. In addition, designated structural elements are warranted for 7 years. This could include cracks in the concrete walls or column movements. Goodwyn Building is proud to offer our homebuyers a 7 year warranty that provides longer and more extensive coverage.
We work hard to quickly respond to any problem you might have and have a system in place for homebuyers to contact us immediately so that we can appropriately inspect and correct the problem. Your satisfaction and enjoyment is our goal
Standard Features in Goodwyn Building Homes
Exterior
- Multiple architectural design choices
- 2 car garages (most plans)
- Bermuda sodded yards
- Exterior shutters per plan
- Concrete sidewalk
- Mailbox
- Garage door openers installed with remote control
- Chimed doorbell
- Steel panel garage door
- 2 outside faucets
- Poured concrete driveway, walkway, & patio
Interior
- Painted wood window sills
- Hard tile in entry & baths
- Carpet in family, formal dining, & bedrooms
- Tile fireplace with hearth (most plans)
- Wood burning fireplace (most plans)
- Designer lighting packages
- GE Range, Dishwasher, & Microwave
- Food waste disposal
- Ceiling fans in Master Bedroom & Family Room
- Fiberglass tub/shower units
- Wood cabinets
- Cabinet knobs throughout home
- Mirrors over all vanities
- Vaulted/Trey Ceilings (most plans)
Construction
- Quality wood-framed construction
- High-efficiency vinyl, double-paned, Low E glass windows
- 14 SEER air conditioning system
- Termite Bond
- 50 gallon heat pump hot water heater
- Pex plumbing system
- Spray foam insulation in all walls and roofline
- Insulated doors
- Electronic thermostats
- Water-saving plumbing fixtures
- Attic access ladders
- Smoke detectors in each bedroom and hallway
- Three high-speed category 5e phone outlets
- Media Box
- Vaulted/trey ceilings
