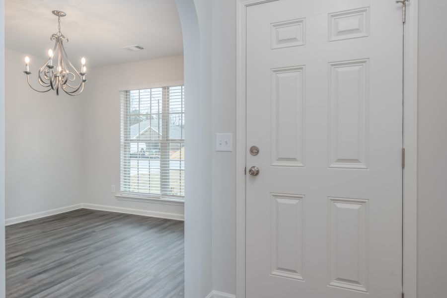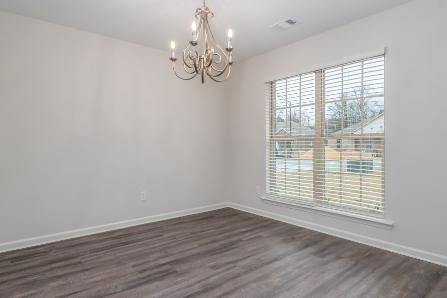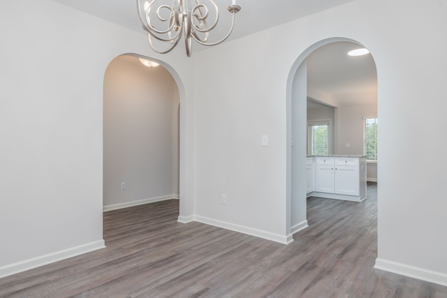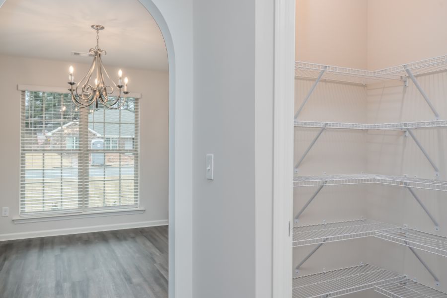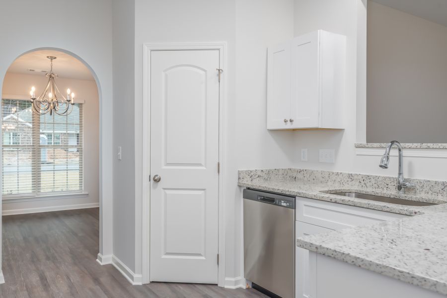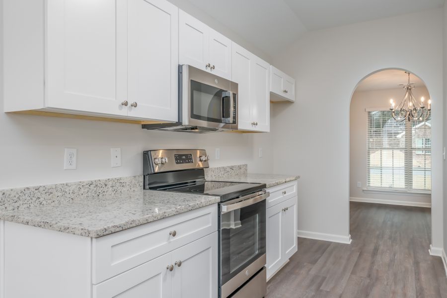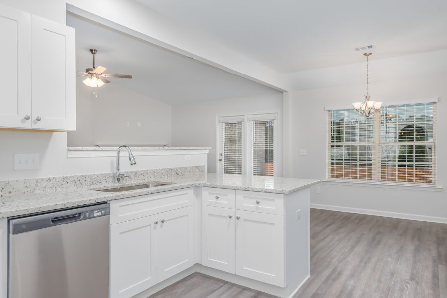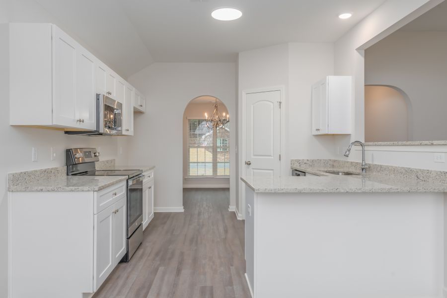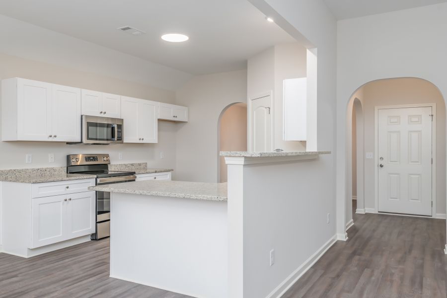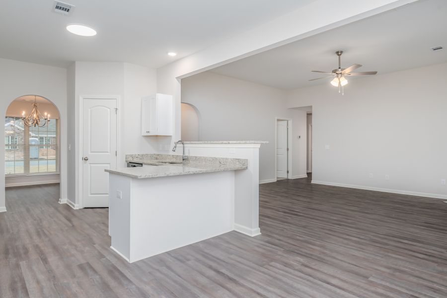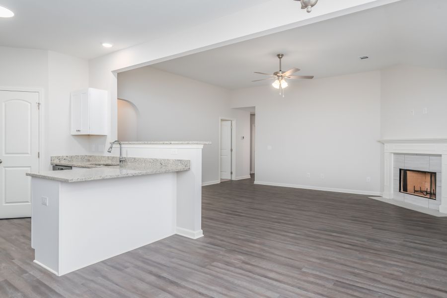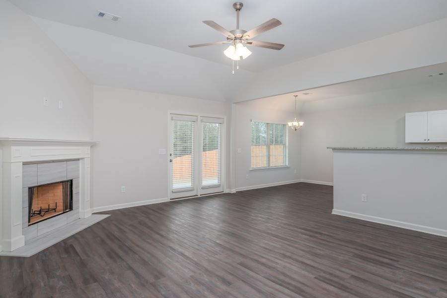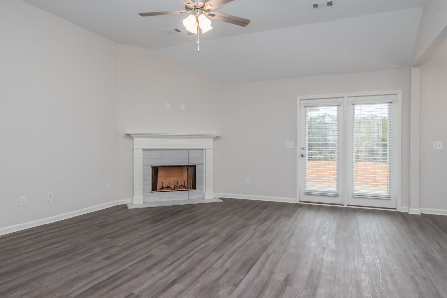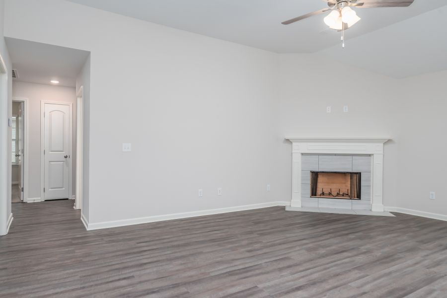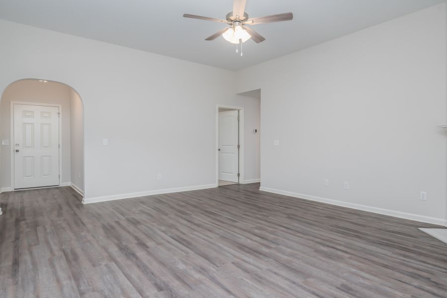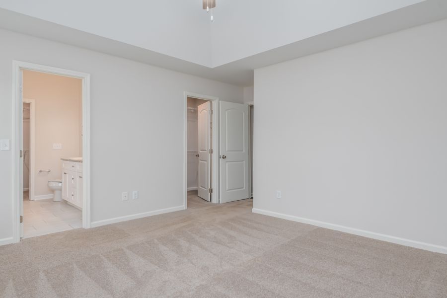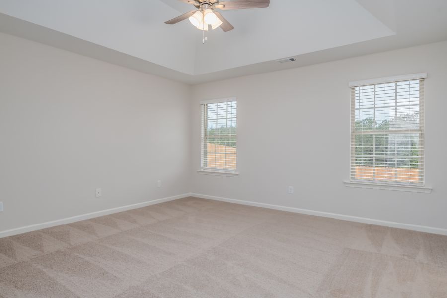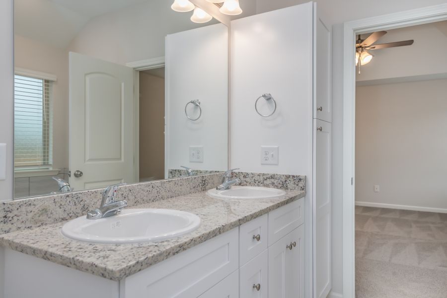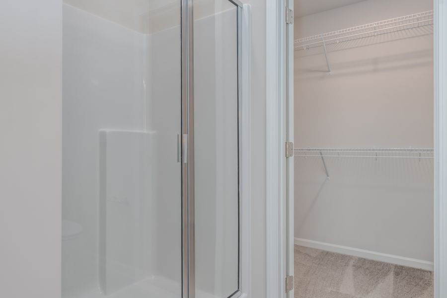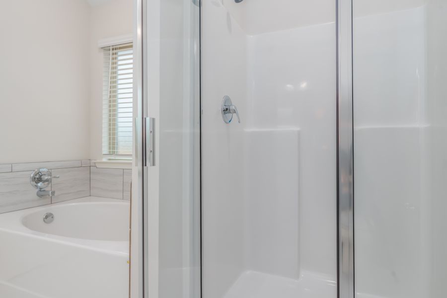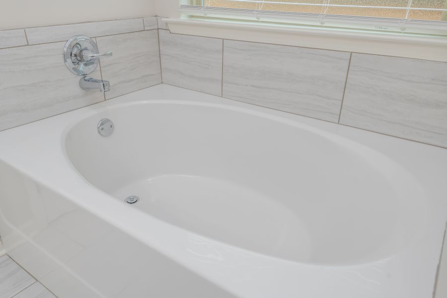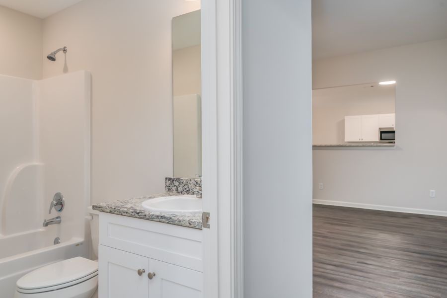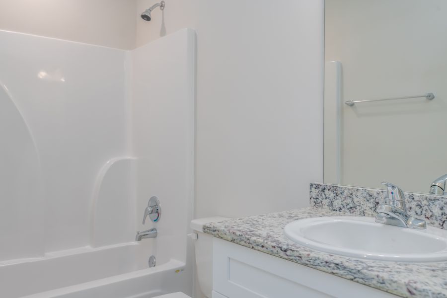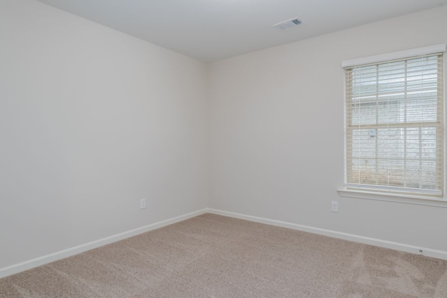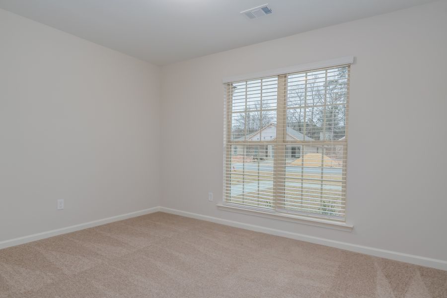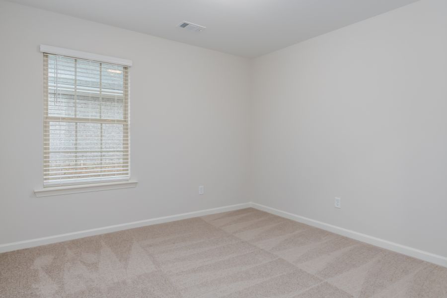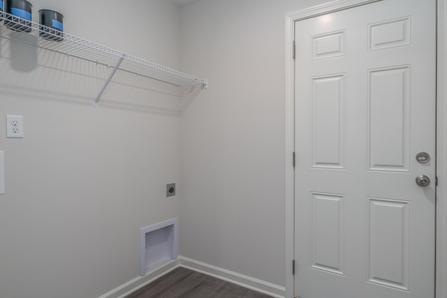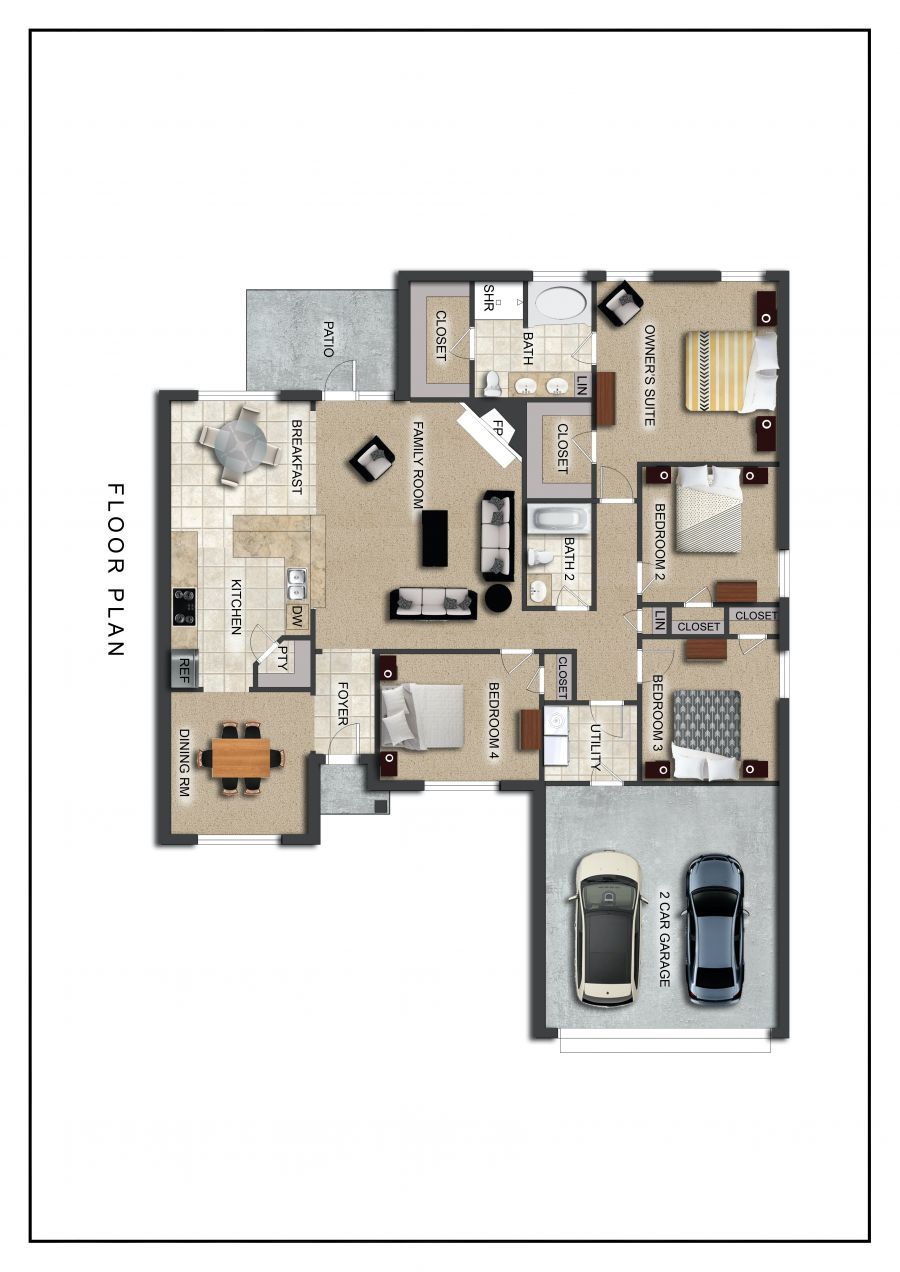97 Savannah Trace - , Model Home
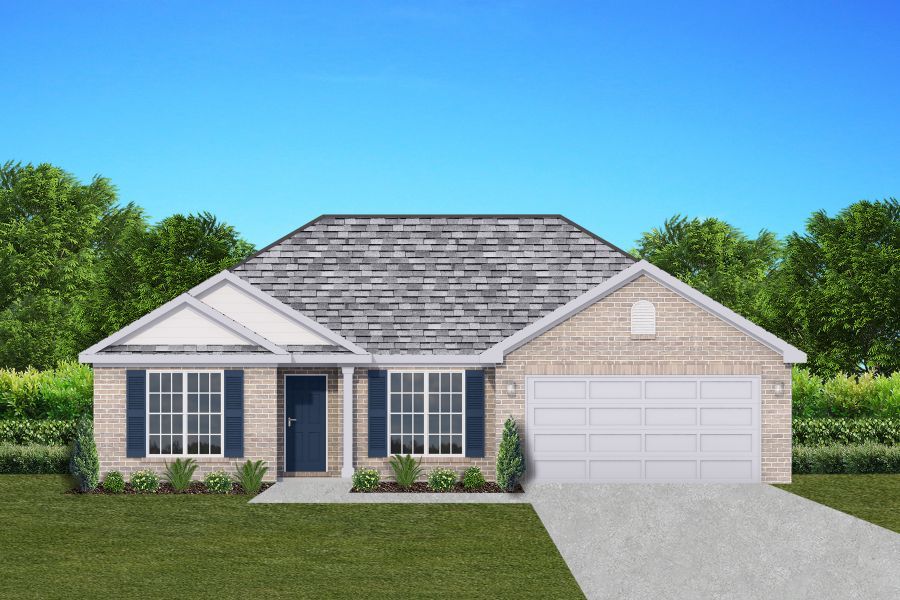
97 Savannah Trace - ,
Lot Premium:
Under Construction
2,001 Sq. Ft.
2 Baths
*Expanded Magnolia has side entry garage
Step into the Expanded Magnolia through its side entry two car garage and into this modern brick one story home adorned with large windows. The Expanded Magnolia floor plan boasts four generously sized bedrooms and two well sized bathrooms. Forget about the day as you soak in the luxurious tub nestled inside the owner’s suite; a bathroom that also offers dual vanities, and one of two owner’s suite walk-in closets. The Expanded Magnolia’s spacious open floor plan is perfect for a quiet evening alone or hosting a large gathering with its grand wood burning fireplace that center family room. However, it will be the large eat in kitchen with wood cabinets and a breakfast nook that is the real showstopper. The kitchen, which has a generously sized pantry and peninsula opens to a separate dining room where you can have quick meals on the go or serve large crowds with ease! It is not just what you can see that will win you over, but what you cannot, every room in the house is well cooled in the summer and toasty in the winter due to spray foam insulation. This brand new maintenance free home offers a peace of mind and savings, with stainless steel appliances and fans, Spray Foam insulation, and a heat pump hot water heater, so no one runs out regardless of how long their shower or soak is. Imagine all the possibilities for living and relaxing that the modern, convenient, and beautiful Expanded Magnolia floor plan offers.
Features include: Separate Dining Room | 10' Ceiling in Family Room | 9' Ceilings throughout | Wood Burning Fireplace | Eat-in Kitchen with Breakfast Bar & Breakfast Nook | Separate Garden Tub & Large Shower in Master Bath | 2 Large Walk-in Closets & Double Vanities in Master | Raised Vanities | Luxury Vinyl Plank in all Common Areas | Hard Tile in Foyer, Fireplace & Bath | Architectural Roof | Two Separate Attic Accesses from Inside Hall & Garage | Centrally Wired Command Center | Side Loading Garage | Garage Door Openers | Ceiling Fans in Master & Great Room | Spray Foam Insulation in All Exterior Walls & Roof Line | Energy Saving Heat Pump Hot Water Heater | Energy efficient Appliances & Fans
Get In Touch
Watching a brand new home take shape is a rewarding experience for any homeowner. From the first dig of the foundation to the last coat of paint, it's definitely something you'll never forget. At Goodwyn Building, we take pride in the way we build our homes, and we want to share our enthusiasm and expertise with you. Not only do we build your home in the most efficient and effective way possible, but we'll help you understand every piece that goes into your home - so you can know it inside and out.
Consent To Contact
By providing your name, contact information, and clicking the send button, you consent and agree to opt-in to marketing communications from us or made on our behalf through a email, phone call, and text messaging service. Your consent and agreement to the foregoing, is not a condition of purchasing any property, goods, or services from us, and you may call us instead of submitting your information online. Your consent herein also applies to any future registration on national or state Do Not Call lists. For mobile phones, standard text message and data charges apply.
