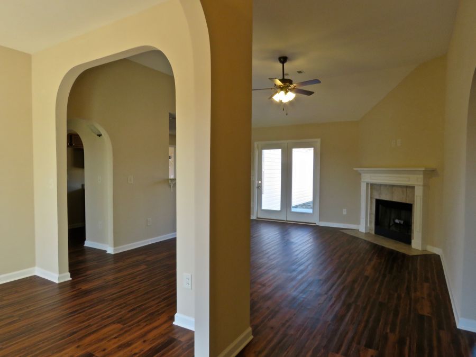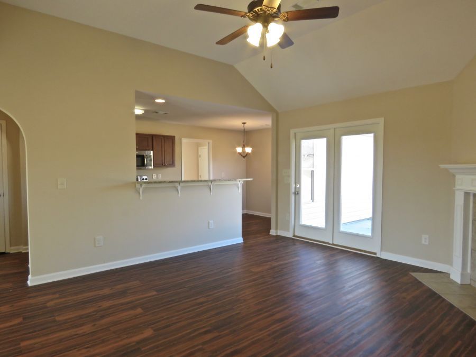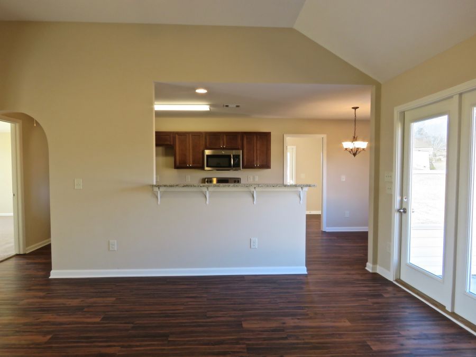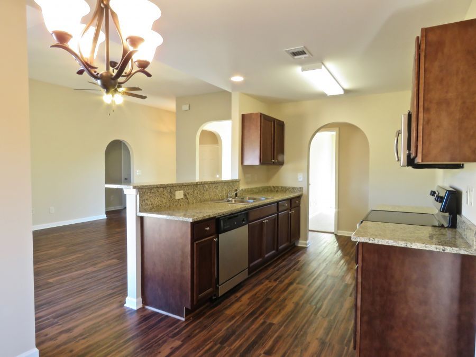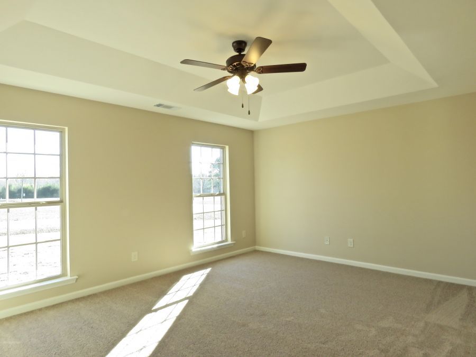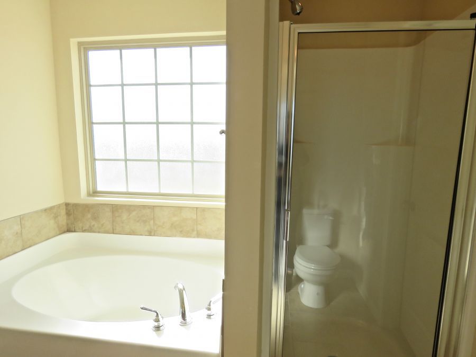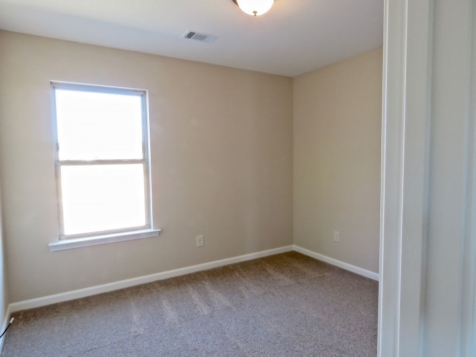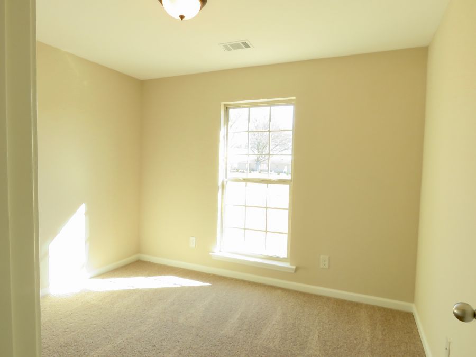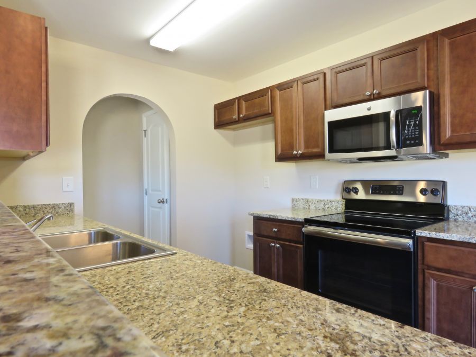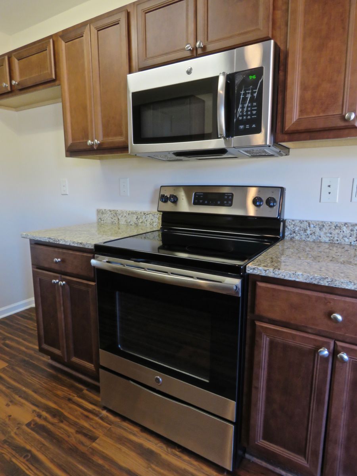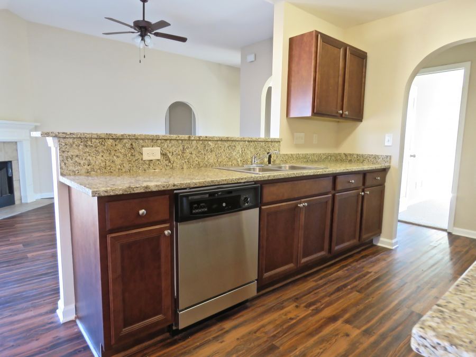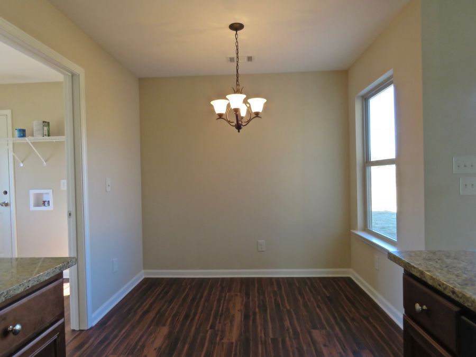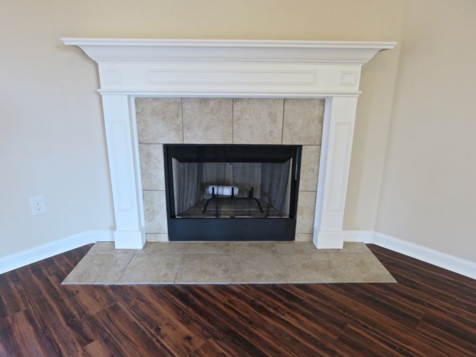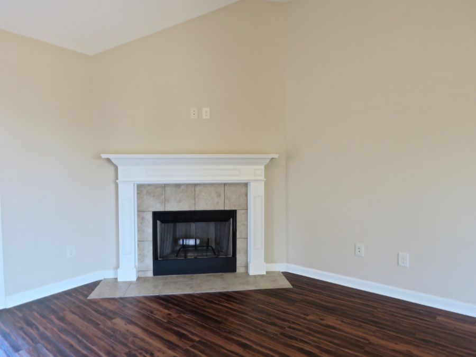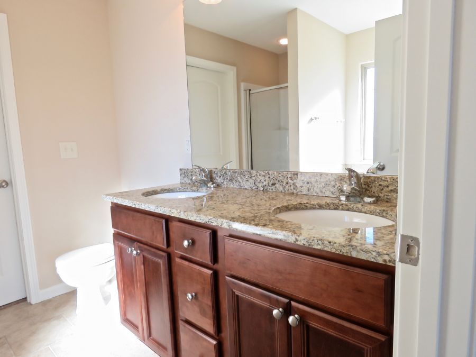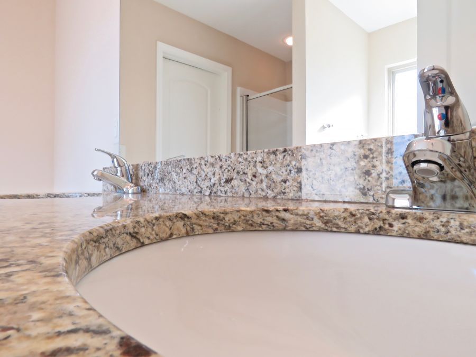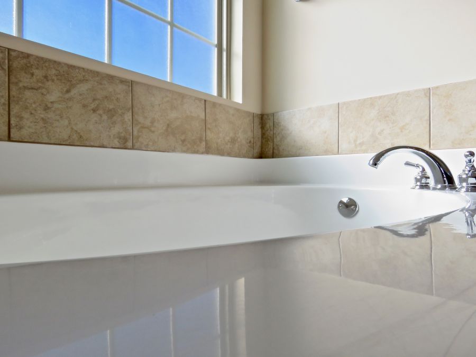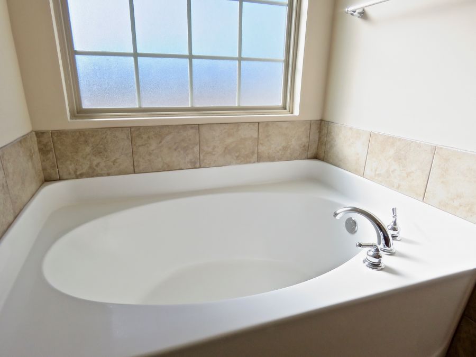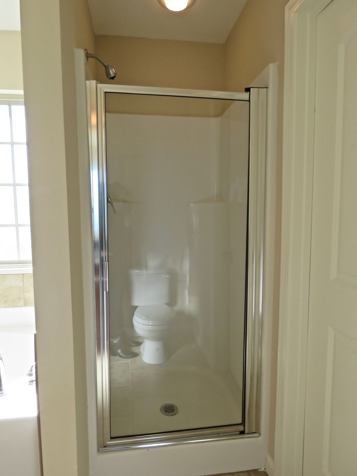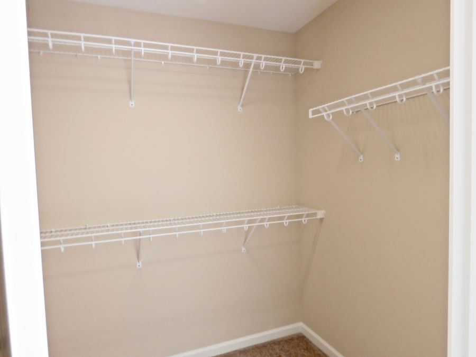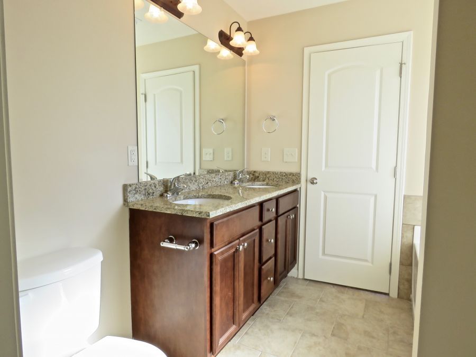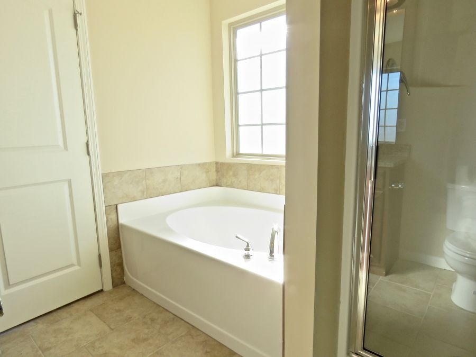The Charlotte Floor Plan
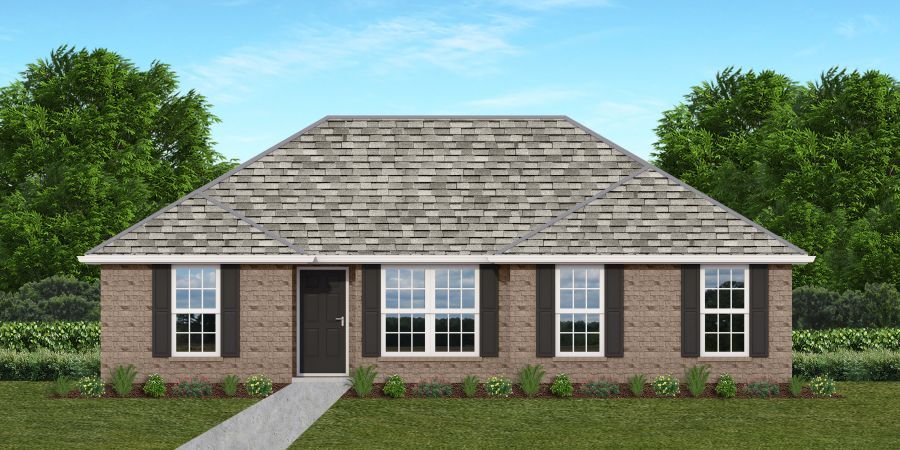
The Charlotte Floor Plan
2 Baths
The Charlotte floor plan unfolds beautifully from the second you step into the foyer and notice the modern open concept space that include a dining area, and a generously sized living room where your eye is drawn to the tiled woodburning fireplace with a lovely wraparound mantel. As you walk through the Charlotte floor plan you will notice that the owner’s suite is a retreat that is tucked away from the two other bedrooms and offers a place to unwind with a soaking tub, dual vanities, and a walk-in closet large enough for those with a passion for fashion. There is ample room to move around in this updated, open galley style, eat in kitchen! Whether you’re a home chef or prefer take out, the energy star appliances in the kitchen are sure to delight. This floor plan’s impressive energy efficient features like low E gas windows and spray foam insulation are a part of the stand features as well. Storage space is something that Goodwyn Building takes seriously; there is ample closet, linen, or utility space in every room of the floor plan. The Charlotte floor plan is designed to make sure everything you could need is included at an affordable price that will leave you with peace of mind.
Features include: 10' Ceiling in Family Room | Wood Burning Fireplace | Large Kitchen Island with Breakfast Bar | Dining Area & Breakfast Nook | Ceiling Fans in Master & Great Room | Separate Garden Tub & Shower in Master Bath | Double Vanities in Master | Large Walk-in Closets| Raised Vanities | Hard Tile in Foyer, Fireplace & Bath | Attic Access from Inside Hall & Garage | Centrally Wired Command Center | Garage Door Openers | 700 Yards of Bermuda Sod | Spray Foam Insulation in All Exterior Walls & Roof Line | Energy Saving Heat Pump Hot Water Heater | Energy STAR Appliances & Fans
Get In Touch
Watching a brand new home take shape is a rewarding experience for any homeowner. From the first dig of the foundation to the last coat of paint, it's definitely something you'll never forget. At Goodwyn Building, we take pride in the way we build our homes, and we want to share our enthusiasm and expertise with you. Not only do we build your home in the most efficient and effective way possible, but we'll help you understand every piece that goes into your home - so you can know it inside and out.
Consent To Contact
By providing your name, contact information, and clicking the send button, you consent and agree to opt-in to marketing communications from us or made on our behalf through a email, phone call, and text messaging service. Your consent and agreement to the foregoing, is not a condition of purchasing any property, goods, or services from us, and you may call us instead of submitting your information online. Your consent herein also applies to any future registration on national or state Do Not Call lists. For mobile phones, standard text message and data charges apply.

